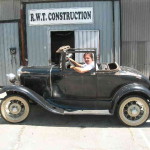Design for Recording Studios
A proper recording studio design would include not only wall, ceiling and floor sound proofing but would also include layout for the following:
1) ISO Booth
2) Live Room
3) Control Room
Windows to view each room and a talk back system for the artist and engineer to communicate. This would also include all the furniture, desks, rack systems etc. as well as cabling chases, gutters and race ways to wire each room with each other.
In some instances we find adding a sound lock to the connecting rooms is a great way to provide double door sound proofing without having apposing doors, one to the other. Having view windows in these doors is also a good idea. The design should also encompass proper sound proofing or sound proof doors and windows as well as wall treatments to your finished spaces.
Lighting is also a key when it comes to designing as certain types of fixtures are not practical in professional recording studios. Last but not least your design MUST include a sufficient air conditioning system that addresses the need for fresh air in these recording rooms.
Here at RWT we are experts at design, fabrication, construction and installation and would be happy to consult with you on your next project. Feel free to give us a call at (818)-841-8600 or click here and don’t forget, If You Can Dream it . . . . We Can Build It.
Sincerely,
RWT Design & Construction
 “Romney Tripp started construction in 1977 and formed RWT Design & Construction in 1992, eventually setting up the shop in Burbank. From the mid 1980’s Romney has been working on building recording studios as well as… Read more.”
“Romney Tripp started construction in 1977 and formed RWT Design & Construction in 1992, eventually setting up the shop in Burbank. From the mid 1980’s Romney has been working on building recording studios as well as… Read more.”
Creative Commons Attribution: Permission is granted to repost this article in its entirety with credit to RWT Design & Construction.


No Comments
Sorry, the comment form is closed at this time.