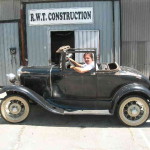Home Remodeling Ideas for Multi-generational Living
In this ever-changing economy, keeping the family together under one roof is a practical, mutually beneficial and adaptable solution. Many kids are leaving home at a later age as it takes them time to build up a deposit for their own home. Meanwhile, aging parents and grandparents prefer the comfort of home and family, combined with some level of independence, instead of care facilities.
There are many advantages to extended families living under one roof but some homes need a little help to be able to handle it. Don’t move. Remodel.
If there is a growing need for space and also some privacy, look at some home remodeling ideas for multi-generational living.
Finish the Basement
If your basement is currently an unfinished general space – or a “catch all” or “dumping ground” – remodel it to use it efficiently. Turn it into a suite with its own kitchen and bath, or make it a second den or even multiple bedrooms. A design consultant will amaze you at what can be done to help your home become multi-generational.
Even a small basement has the potential to be renovated into a useful space, especially for younger family members who have no issues using stairs.
Build an Addition
A home addition is an ideal remodel to accommodate your extended family. It can also add significant home resale value for the future. After all, more families are going to need multi-generational homes. Whether connected or separated from the main property, an addition can be customized to any size and for any need. Aging parents or young adults can have their own private bedroom, kitchen, or recreational space.
A Guest House in SoCal?
Many cities and counties in SoCal allow you to construct a guest house on your property which includes L.A. It could be just what aging parents need – independence combined with having family and assistance right next door. It’s even better for older relatives if access involves no stairs.
Remodel the Bathrooms
A complete bathroom remodel is a big help for multi-generational living. Include separate, large and curbless shower recesses. Add two sinks to each vanity. Remember to include some easy to reach cabinets, shelves, countertops and grab bars. Multiple access doors are also helpful for shared bathrooms.
Add a Second Entrance
Nothing gives older kids or older parents their independence and some privacy like their own entrance into the home. While you’re at it, a design team can show you how to reposition access points, improve traffic flow in the home, and create great storage solutions inside entrances.
Open Up the Kitchen
A kitchen can be the busiest room in a multi-generational home. Remodel it, open it up, remove connecting walls, and reposition the stove, sink and refrigerator to improve traffic flow.
These have been just a few home remodeling solutions for multi-generational living. Every home is different and requires some custom solutions, but a little planning and designing could end up creating the ideal home for your extended family. Not only does this kind of remodel help the different generations with their living needs, it is also the way of the future and thus will add great value to your home.
 “Romney Tripp started construction in 1977 and formed RWT Design & Construction in 1992, eventually setting up the shop in Burbank. From the mid 1980’s Romney has been working on building recording studios as well as…” Read more.
“Romney Tripp started construction in 1977 and formed RWT Design & Construction in 1992, eventually setting up the shop in Burbank. From the mid 1980’s Romney has been working on building recording studios as well as…” Read more.
Creative Commons Attribution: Permission is granted to repost this article in its entirety with credit to RWT Design & Construction.


No Comments
Sorry, the comment form is closed at this time.