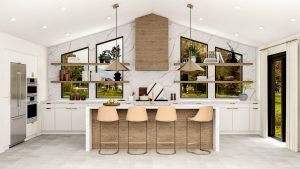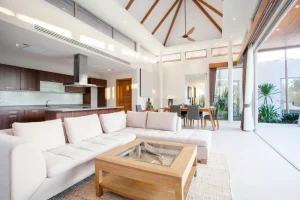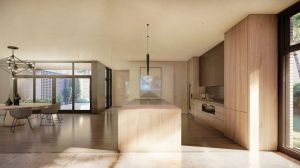IS AN OPEN CONCEPT FLOOR PLAN THE RIGHT HOME FOR YOU?

Open floor plans have become very popular in recent years, thanks in large part to all of the
HGTV remodeling shows that have embraced this style of home. An open floor plan takes the
rooms that are typically where a family spends most of their time – the kitchen, living room and
dining room – and makes them all into one big space. The kitchen is often demarcated from
the living area with a large work island, often with bar stools along one side. While this type of
living may not be for everyone, there are some compelling reasons why you might want to
consider opening up your home to create this large and roomy living space.
Entertaining: If you are someone who likes to entertain, or are the family member who usually
hosts the annual holiday gatherings, this could be the perfect layout for you. While you are
busy in the kitchen, you can still be a part of the gathering, enjoying your friends and family
while you cook. We’ve all experienced the way people like to gravitate to the kitchen during a
party. After all, that’s where the food and drinks are, and with an open concept, there will be
plenty of space for everyone.
Better flow: The kitchen and the family room are often the focal point of the home.  You can
You can
be in the kitchen, preparing a meal, and still keep an eye on the kids who are playing in the
family room. If your family is hanging out together, you won’t be stuck back in the hot kitchen
by yourself, feeling left out of the fun!
More natural light: With less barriers in the form of walls, the space will be exposed to more
natural light, which is always a bonus. When designing your open floor plan, keep in mind
where you could add some windows, giving yourself even more exposure to this abundance of
natural light. Perhaps you can even incorporate a folding glass wall that opens up your living
space to your backyard/pool area, bringing the beautiful SoCal weather literally into your
home!
Easier to cool and heat: Without walls to constrain the flow of air, your home should be easier
to cool and heat. Plus, you will save energy with all of that natural light!
Creative ways to lay out your furniture: Some might feel flummoxed about where to place the
furniture, when the walls have gone away. But with a little bit of imagination and
experimentation, furniture placement can get very creative and fun. If your space is big enough,
you could even create a little games/reading nook, in addition to the large hanging
out/watching movies space.
A more spacious-feeling home: Opening up your kitchen/living room/dining room definitely
leaves you with a very comfortable and relaxed home. No more feeling boxed in by separated
rooms.
 Let RWT Design and Construction help you decide if an open concept remodel is right for you.
Let RWT Design and Construction help you decide if an open concept remodel is right for you.
We have been in the construction business since 1989 and have years of experience in all types
of quality design and building projects, ranging from simple to extremely complex construction
work, serving many satisfied customers throughout Southern California. We will provide you
with quality designs, professional workmanship and impeccable, reliable service.
Contact RWT Design and Construction at 818-841-8600 to find out how we can help you build your dream!


No Comments